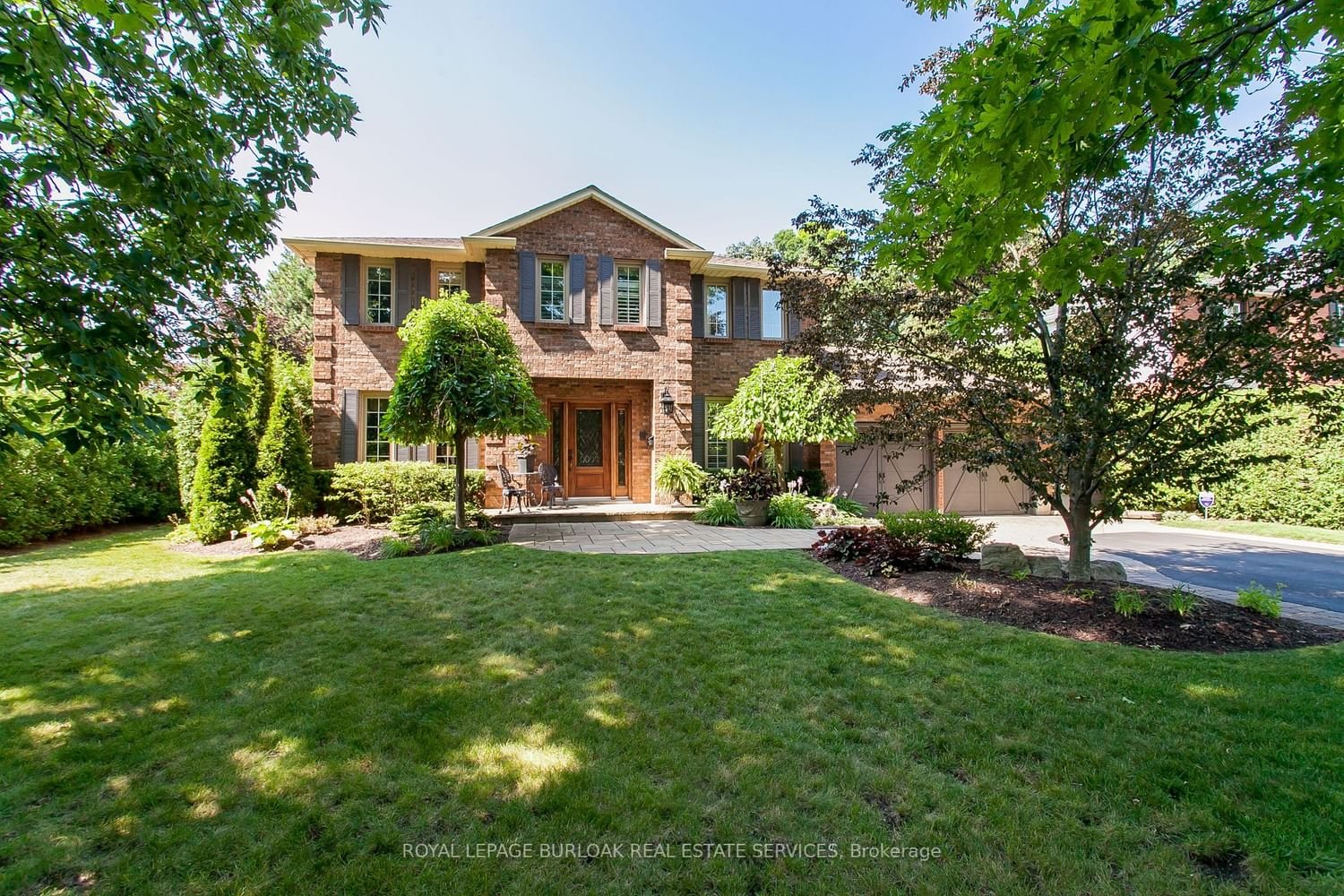$1,800,000
$*,***,***
4-Bed
4-Bath
2500-3000 Sq. ft
Listed on 9/22/23
Listed by ROYAL LEPAGE BURLOAK REAL ESTATE SERVICES
Charming Headon Forest gem, surrounded by mature trees and situated on a large lot (approx 175ftx155ft) backing onto green space. Enjoy an office/sitting rm & dining rm that overlooks the gardens & pool. The eat-in kitchen boasts an island, maple cabinets, walk-in pantry & double sliding doors leading to the outdoor covered deck. Your private backyard oasis awaits! Enjoy the refreshing pool w change rm, basketball and pickleball courts, a playhouse, water feature & storage shed. The main floor incl a family rm w gas FP, a laundry and a mudroom. Upstairs, the primary suite awaits w walk-in closet & 4PC ensuite complete w separate tub. The fully finished lower level offers a rec room w wet bar, powder room, egress windows, built-in wall unit, electric FP & workshop/tool rm. The perfect combination of elegance, comfort and functionality, all within reach of fantastic amenities & schools.
To view this property's sale price history please sign in or register
| List Date | List Price | Last Status | Sold Date | Sold Price | Days on Market |
|---|---|---|---|---|---|
| XXX | XXX | XXX | XXX | XXX | XXX |
| XXX | XXX | XXX | XXX | XXX | XXX |
W7025616
Detached, 2-Storey
2500-3000
10+2
4
4
2
Attached
6
31-50
Central Air
Finished, Full
Y
N
Brick
Forced Air
Y
Inground
$6,770.94 (2023)
< .50 Acres
175.23x75.43 (Feet) - See Supplement
